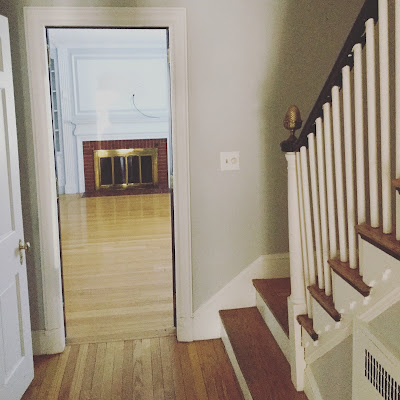Flooring is the foundation that can make or break a space. Similar to the idea, "The shoes complete the look." The same is true of a well designed interior. Anchoring your design with the appropriate flooring will help to achieve a cohesive environment.
BEFORE
Currently their is white oak at our 1930's project. I love white oak but not in this golden stain. It's beautiful with a clear coat for contemporary spaces, however the clients want a deeper more saturated look for their home.
Sanded white oak above. Notice the fireplace has been completed!
My go to stain is English Chestnut. I use it 95% of the time because of its warm rich finish. Here it is without the Polyurethane. Already you can see how much warmer the space feels. Our jewels tones will work beautifully with the space.
It's not in the budget to address the kitchen yet, however the kitchen floor was in really tough shape. Besides the mixed materials, the flooring in front of the sink was water damaged and had developed and unpleasant odor. Instead of spending dollars on a band aide like linoleum, I suggested they commit to the wood floor now and weave in new flooring near the cabinetry at a later time. In addition, it will make the daily living experience a much more pleasant once their living in the home.
Layers of flooring were removed.
New flooring has been installed and stained in the kitchen. Immediate improvement!
AFTER
Semi-glossed and ready for paint! See you next time. Pop in for the next update!




















