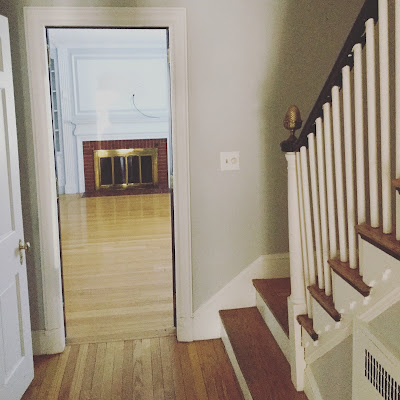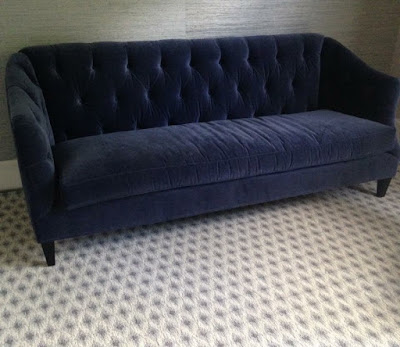Hello friends! It has been a long while since I've shared from this writing place. Last year was a world wind and with so much going on it was hard to find time to stay in touch. Projects took me to Brooklyn, Pennsylvania, Plymouth Ma. and locally from residential to commercial. In addition we had two weddings in the family, topped off with a little traveling. So yes, a very busy year.
Here are a few images from 2016 just for the sake of catching up. These projects have not been visited for photography but will be by spring for a complete visual story. Just a peek for now so you can see what been keeping me away.
Three ladies And A Condo
A stunning Queen Anne chair I found at
Fiddleheads Consignment. I actually liked the original yellow, however it would not have worked in the clients new color palette. It was hard to part with this one. Chairs are my weakness and I grew to love this one.
Stripping it down to make way for an entirely new look. Gold and navy for a sophisticated and timeless look. SHE is the head of the family, so her chair should look important, don't you think?
Here is the finished product in
Meredith Heron's fabric. I love it and thankfully so does the client!
She gets a new tufted sofa, and grass cloth is repeated on this side of the room.
This rug is so beautiful in person. It was customized for the space so that the furnishings would all fit properly on the rug. The look repeats the tufting in the sofa. I requested it be cut on a soft curve for a gently blend as it crosses over into the dining area. The edges are beautifully surged for a clean but handwoven look.
The plush navy sofa filled the cozy niche so nicely, it just needed
a few custom pillows to add a bit of energy.
Thibaut grass cloth wall covering added to the newly installed paneling. The paneling helps to add interest to this long visual expanse.
Up close and personal,this color is truer to the actual paper. Panels and grass cloth dress up this dining space. Adding clarity to the rooms scale, while defining the dining area in this open floor plan.
Across from the cozy nook, a
Dunes and Duchess custom table anchors the room. It's flanked by two rows of dotted grey on crème Louis chairs, while fuchsia boucle captain chairs make a statement at each end. The floors in this space are charcoal stained maple. The stain is repeated on the tabletop.

Crystal leaves dangle from the bronze branches above the table. Coordinating sconces flank the center panel.
Unwrapping this beauty wore me out!!! Yup, that's me...all worn out!
Worth it! The lighting over the kitchenette table is not predictable! A roman shade in animal print create a nice canvas for the delicate lighting. Organic and luxe all at the same time.
After
Saint John's church after with added new draperies and rugs. A much needed refresher after 20 years.
The Bank
The gentleman's room is all I can share for now. More to come...
Quincy Ocean Side Home
A peek at one of the bathrooms.
This custom home was all about the details. More to come....
The Plymouth Oceanside Home
The master bathroom shower is a combination of Bardiglio and Carrera marble. A free standing tub is centered on a window overlooking the ocean. Can't wait to share!
The Brooklyn Apartment
Sit back and relax. A cozy urban apartment near the Verrazano Bridge designed for a single lady.
Marbleized fabric flank the windows in the living area.
Beautiful bedding from Anthroplogie complete the look for this Parisian look in Brooklyn.
Kitchen lighting meant for a "Pied A Terre." This kitchen is open to the living area so it had to rise up to the rest of the space. No matter where you are in this space, it has a strong feminine vibe.
A
West Elm "Waterfall" chandelier hangs in the center of the living space. Feels like 1940.
The Consignment Chairs redone
Feel in love with this pair, even though they were in apricot!! That color hurts my eyes so I'm showing you in black and white:)
Reupholstering was the next step using two different fabrics. One to invite you to sit and one to envelope you once your in. This beauty is dressed in a tone one tone combination in a grey/lilac Crypton fabric. It resist stains but is soft to the touch and luxurious.
Flowers always take a space to the next level.
The Plymouth Lakeside Home
A family bought this originally 30 years ago as a summer home retreat. However now that the children are all grown up, some with children of their own, it was time to increase the living space. This sweet little cottage was torn down to make way for a larger gathering space on the lake.
After
The result, a beautiful lakeside home with a vast team contributing to the outcome.
Bathroom tile and cabinet materials.
I love working with
Rooms Scapes. The result is always fantastic! More images to come when it's completely done.
The Wedding
My son was wed and the day was divine. It was and amazing year!
Here are a few things coming up in 2017... 1930's home being completely made over. A spa haven that would never make you want to leave your home. Large renovation for a growing family. Master bedroom that makes you forget where you are.
Coming up next...
The 1930's Home Makeover
See you soon! Thanks for stopping by!













































